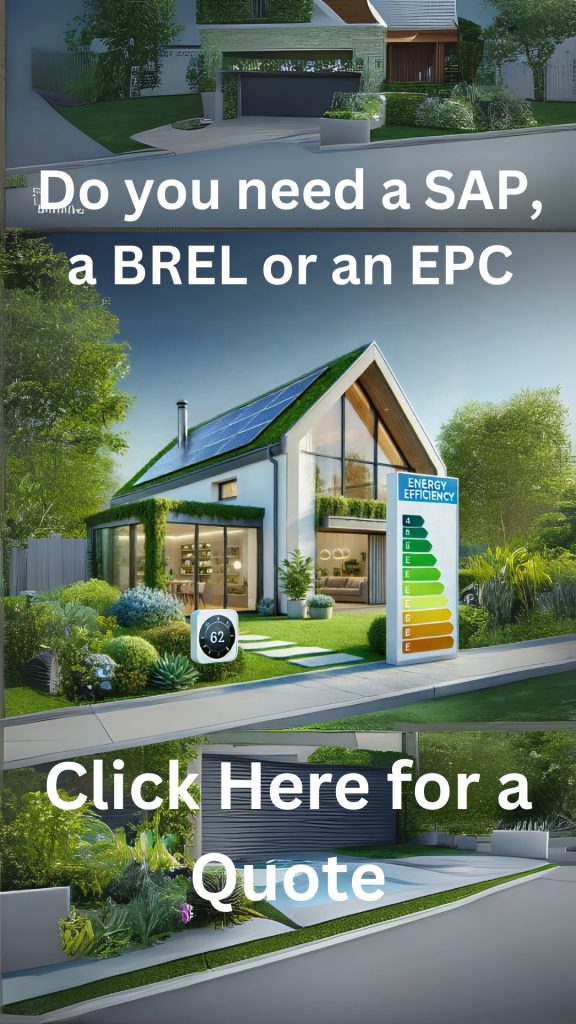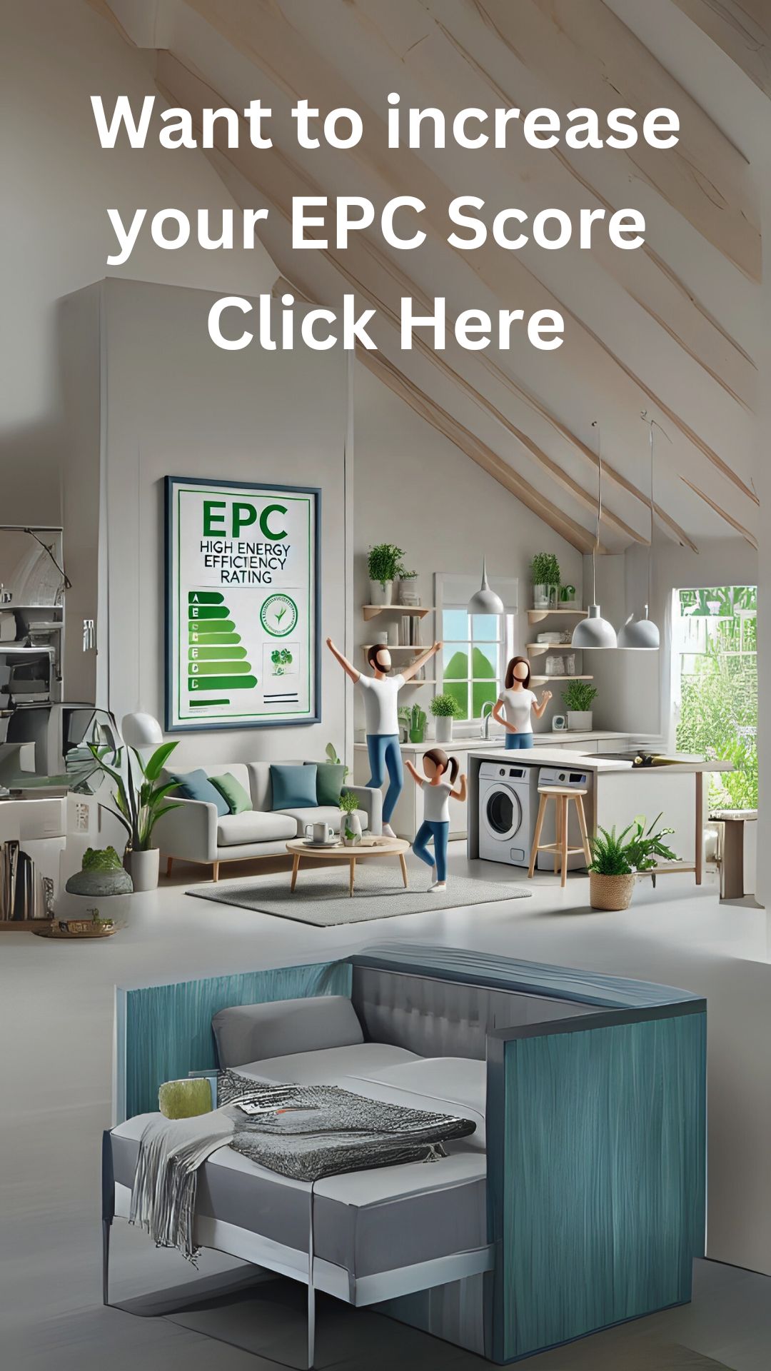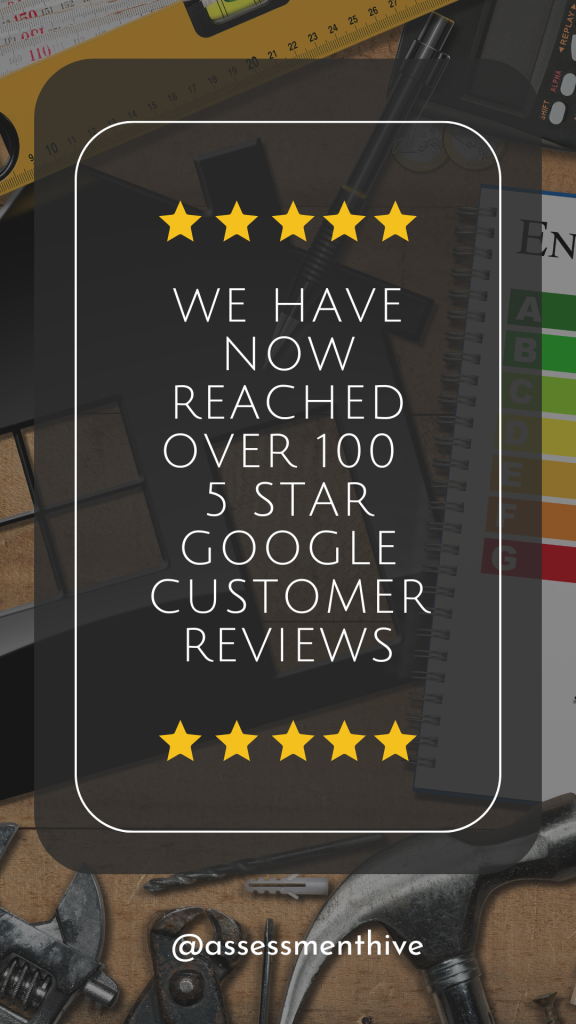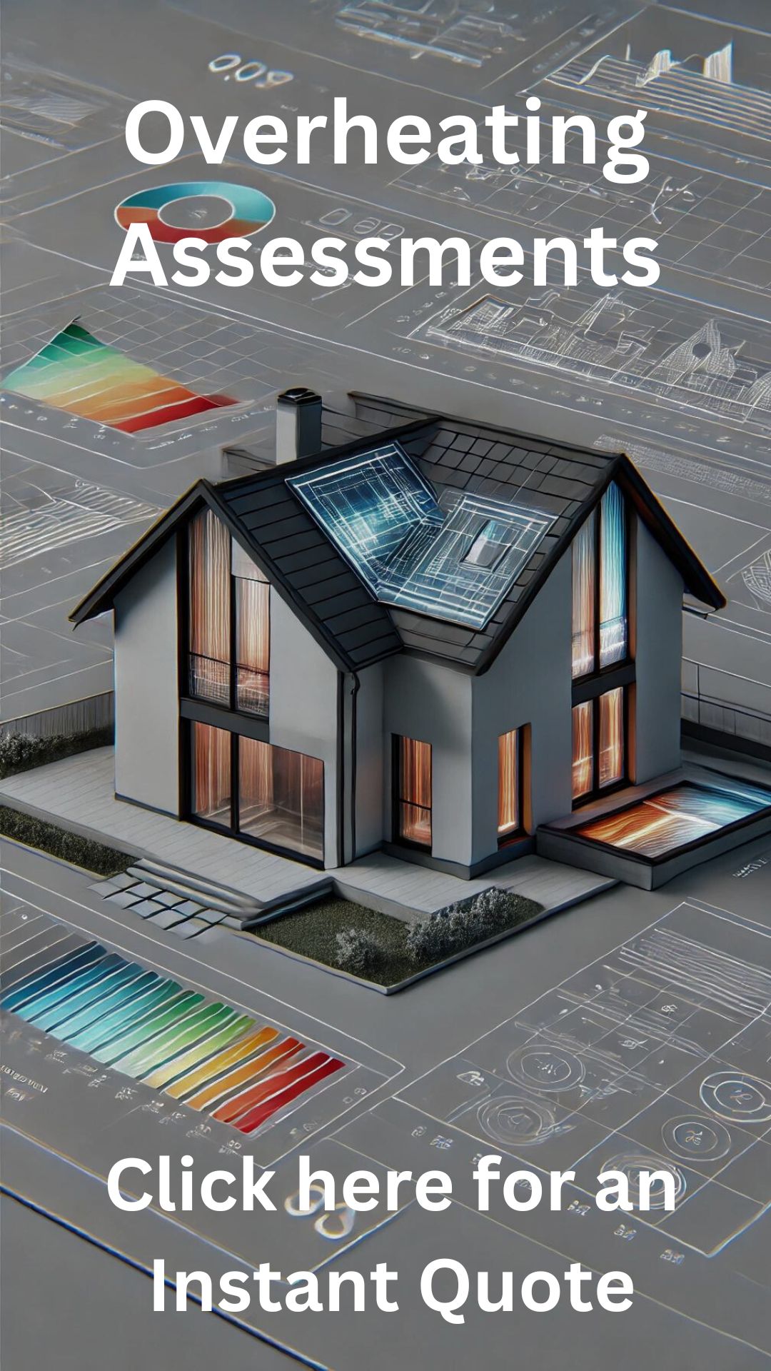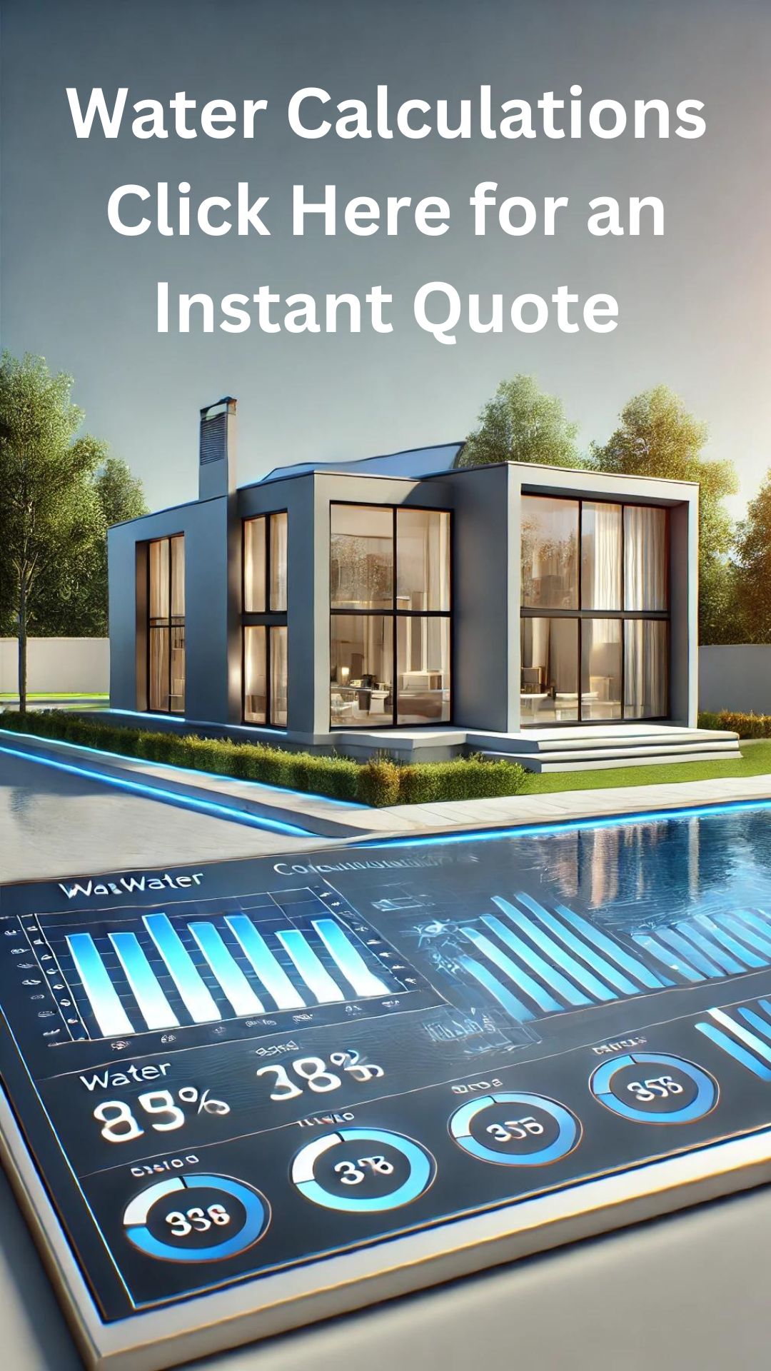Our New And Improved Lettings Floor Plans
Having a detailed and accurate lettings floor plan can help you to boost interest in your property. Many letting agents and landlords dismiss lettings floor plans as unessential, but tenants love being able to see detailed information about a home.
A lettings floor plan will show the size of your property, the rooms and configuration. Not only that, but they can provide other crucial information for tenants. Consequently, it can help make finding the right tenants easier, especially when in-person viewings are limited.
Here at Assessment Hive, we are specialists in creating plans for properties of all shapes and sizes. We have recently updated our lettings floor plans so that you can include more information to potential tenants and make letting your property easier.
Our 10 Point Agenda (first 5)
We know that lettings floor plans are perfect for communicating how to move about a property. As well as showing the relationship between rooms in a building, lettings floor plans can provide a lot more information.
Our brand new lettings floor plans cover a 10 point agenda so that you can provide tenants with more detail than ever. Lettings floor plans from Assessment Hive include;
- Front Elevation Photo: Clearly showing the front of the property, including the entrance and any windows or gardens.
- Rear Elevation Photo: We also include a rear elevation photo showing the back of the property. This could include back doors, windows, or gardens if applicable.
- Front Door Photo: A detailed photo of the property’s front door, usually showing handles and locks, letterboxes and door viewer.
- Number Of Storeys: Whether it is a flat or a house, we will show the number of storeys the building has. This will include all floors within the building, even if they are not part of the specific property. For example, a flat may be in a 6-storey building, but only be on one storey.
- Floors In The Property: In addition to the number of storeys in the building, we will also show how many floors within the property itself.
Our 10 Point Agenda (second 5)
- What Floor The Property Is On: If the property is in a building with many floors, we will include information on which floor the property is situated on.
- Fire Extinguisher Photos: Properties with a fire extinguisher in the building should clearly show where they are. Our lettings floor plans have photos of all fire extinguishers.
- Kitchen Door Photos: For many properties, kitchen doors will be fire doors so as to reduce the risk of fire damage. Our floor plans will show photos of the kitchen door from the front and side.
- Kitchen And Bathroom Items: As well as showing the floor plan for the kitchen and bathrooms, we also include the items or appliances. This could be a refrigerator, oven, shower or sink, so tenants can clearly see what is included and where.
- Smoke And Heat Detectors: It is a legal requirement to have smoke and heat detectors within a rental property. Because of this, we include the location of smoke and heat detectors within our lettings floor plans.
With our detailed floor plans, your potential tenants can get a real insight into the property from the first step. This can help to save time and money, reduce back and forth question and unnecessary viewing appointments. To find out more about our floor plan design service, get in touch today.



