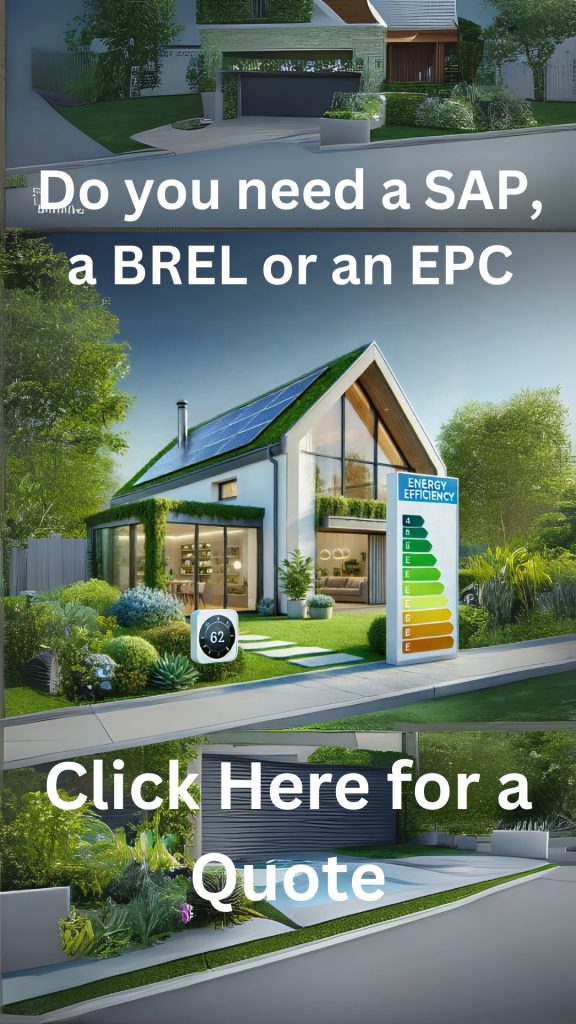SBEM Calculations for Commercial Buildings
Fast, Compliant & Nationwide Service
Are you planning a commercial building project and need to meet Part L of the Building Regulations? At Assessment Hive, we specialise in delivering accurate, compliant, and fast SBEM Calculations to keep your development moving forward — on time and on budget.
Whether it’s a new build, extension, or refurbishment, we make energy compliance simple from start to finish.
✅ What Are SBEM Calculations?
Let’s start with the basics.
SBEM stands for Simplified Building Energy Model. It’s a government-approved method used to measure the energy efficiency of non-domestic buildings. This assessment is a mandatory requirement under Part L of the Building Regulations.
To comply, you must complete SBEM assessments at both:
-
The Design Stage – before any work begins
-
The As-Built Stage – once construction is completed
These calculations are used to generate:
-
A BRUKL Report (Building Regulations UK Part L)
-
A Non-Domestic EPC (Energy Performance Certificate)
Together, these documents prove that your building meets legal energy performance standards.
🕒 When Are SBEM Calculations Needed?
Understanding when you need SBEM Calculations is crucial.
Generally, they are required in the following situations:
1. New Commercial Builds
All new non-domestic buildings over 50m² must undergo SBEM assessments at both the design and completion stages.
2. Large Extensions to Commercial Buildings
If the extension is larger than 50m², or if the existing building exceeds 1000m² and energy systems are being updated, you’ll need a full SBEM assessment.
3. Conversions & Major Refurbishments
When a building changes use — for example, converting a warehouse into a gym — or undergoes substantial alterations, SBEM is typically required.
4. HVAC or Lighting Upgrades
If you’re replacing fixed systems like heating, cooling, ventilation, or lighting, SBEM Calculations help confirm compliance with updated efficiency standards.
🔍 Quick Tip: Not working on a commercial property? For residential projects, you’ll likely need SAP Calculations instead.
🏢 Who Needs SBEM Calculations?
So, who exactly needs our services?
We support a wide range of professionals, including:
-
Architects & Designers – to ensure compliance is considered from the start
-
Property Developers & Contractors – to avoid delays and costly design changes
-
Commercial Landlords & Estate Agents – to meet EPC requirements when selling or letting
-
Planning Consultants – to meet building regulations during pre-application
Whether you’re building an office, shop, school, restaurant, or industrial unit — we’re ready to help.
📦 What’s Included in Our SBEM Package?
Now, let’s look at what you’ll get when you choose Assessment Hive:
-
✅ Design Stage SBEM Report – for planning and pre-construction compliance
-
✅ As-Built SBEM Report – updated to reflect final construction details
-
✅ BRUKL Output Document – used by Building Control for sign-off
-
✅ Non-Domestic EPC – required for letting or selling
-
✅ Expert advice throughout – including insulation, U-values, HVAC, and lighting
-
✅ Recommendations if your project initially doesn’t pass – we’ll help you get there
This means you get complete compliance support from start to finish — with zero confusion and no hidden extras.
⚡ Why Choose Assessment Hive?
You have options — so why do professionals across the UK choose us?
Here’s what makes Assessment Hive different:
-
🔒 Fully Accredited – Our assessors are highly trained and industry-approved
-
⏱️ Fast Turnaround – Get your reports within 2–4 working days
-
💡 Clear Advice – We help you understand and meet all requirements
-
💰 Fixed Pricing – No hidden charges, ever
-
🌍 Nationwide Coverage – We work with clients across England, Scotland, and Wales
-
🧠 Helpful Support – Speak directly with an assessor whenever you need
In short, we make a complicated process easy — and we do it reliably, every time.
❓Frequently Asked Questions
What is the difference between SBEM and SAP Calculations?
SBEM is used for commercial buildings, while SAP is used for residential. Both assess energy efficiency to ensure compliance with Building Regulations.
How quickly can I get my SBEM report?
We usually complete reports within 2–4 working days, depending on the complexity of your project. Urgent? Contact us — we may be able to fast-track it.
What do you need from me?
We’ll need your:
-
Floor plans, elevations, and sections
-
Site orientation and address
-
Construction specifications
-
Details of heating, cooling, lighting & ventilation systems
We’ll guide you through it step by step.
What happens if my building fails the SBEM assessment?
If your initial calculation shows non-compliance, we’ll suggest clear, cost-effective improvements — such as insulation upgrades, more efficient lighting or HVAC systems — to help you meet the requirements.
Is an EPC included?
Yes, a Non-Domestic EPC is always included with our SBEM service — at no extra cost.
Can I speak to someone before I buy?
Absolutely. Call us anytime and we’ll happily talk you through the process.
📍 Trusted Across the UK
From retail developments in London to office builds in Manchester and warehousing in Birmingham — clients choose Assessment Hive for reliable, professional energy compliance services.
Let us take care of your SBEM Calculations so you can focus on what matters — completing your project on time and on budget.
🔗 Explore our other services
Need more than just SBEM? We can help you comply across your entire project:
-
🏡 SAP Calculations – For new homes and residential conversions
-
☀️ Overheating Assessments (TM59) – For compliance with Part O in residential builds
-
📄 Energy Performance Certificates (EPCs) – Domestic and non-domestic EPCs included with all SBEM services
📞 Get a Free SBEM Quote Now
We make it easy. Simply send us your drawings and get a no-obligation quote the same day.
📞 Call us on 020 7183 3240
📧 Email us at [email protected]
📝 Request Instant Quote → Click Here





