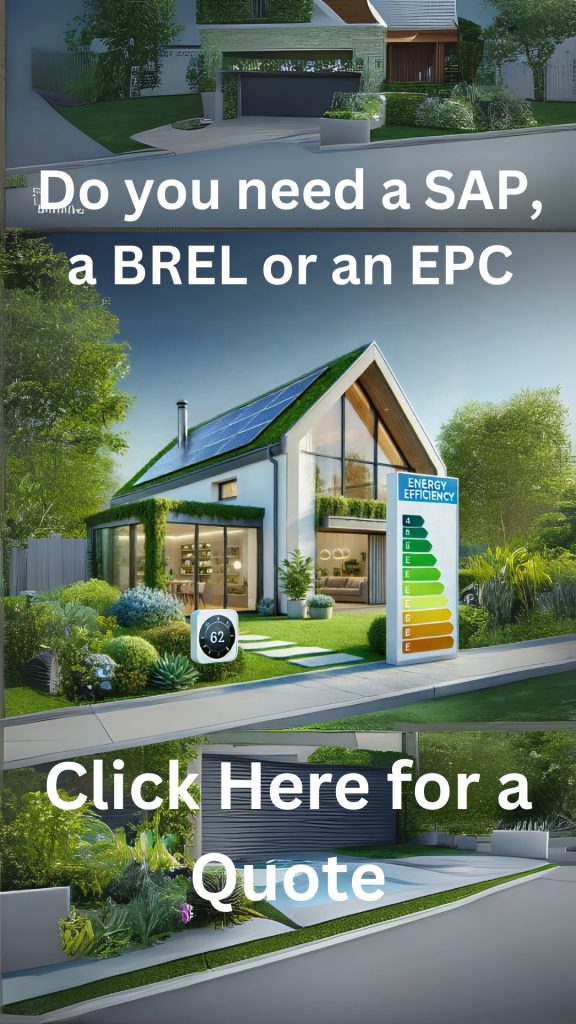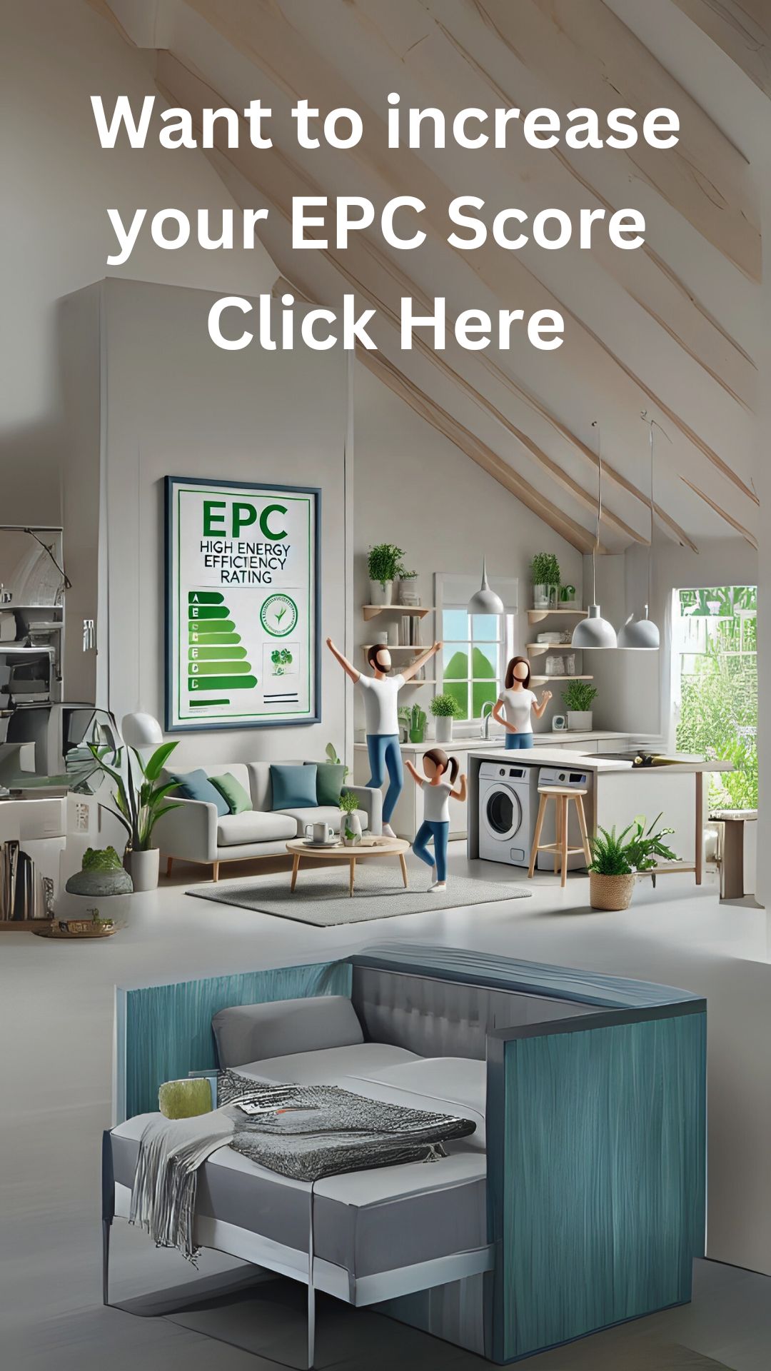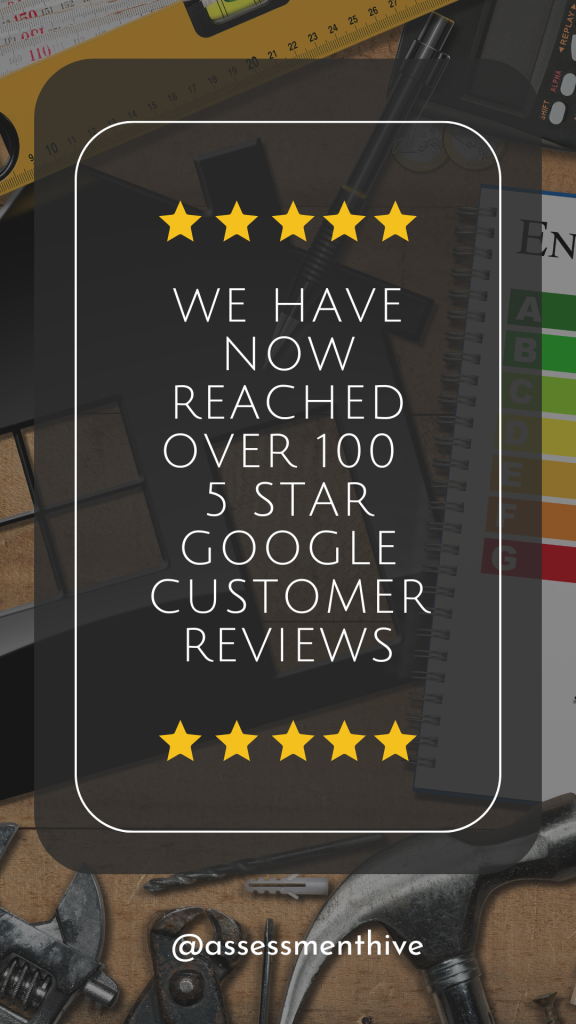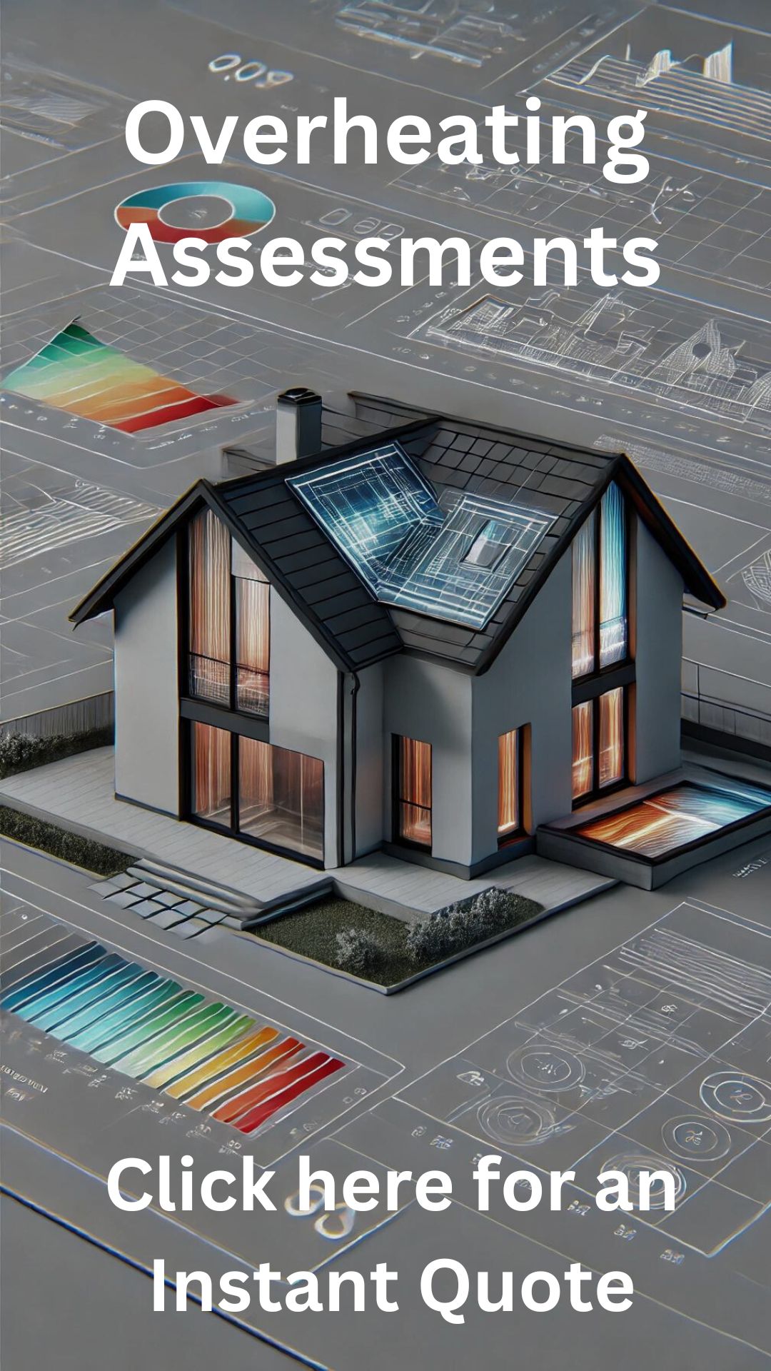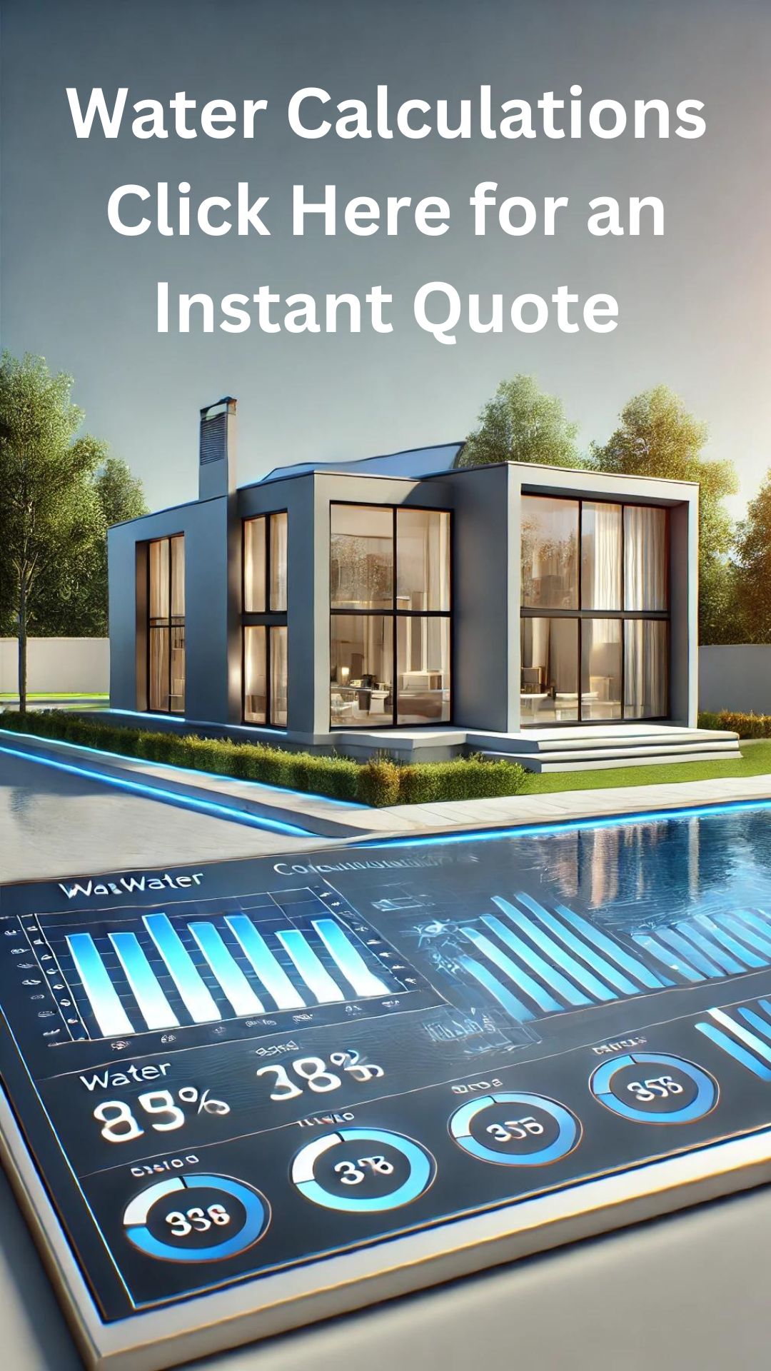SBEM Calculations for Commercial Properties
SBEM calculations for commercial properties is a methodology that experts use to calculate the amount of energy required to heat, cool, light, and ventilate a none residential building. It calculates the amount of CO2 a build will produce per m2 of its footprint. The government uses this to ensure that new buildings or extensive renovations result in more environmentally friendly and energy-efficient buildings.
When Do You Need SBEM Calculations?
SBEM calculations for commercial properties need to be complete for any new builds, extensions and refurbishments of buildings over 50m2. This includes a whole host of facilities, such as offices, warehouses and restaurants. There are a few exceptions. For instance, if the building is not heated, then it is exempt from the requirements.
What Do SBEM Calculations Measure?
There are four main criteria that SBEM calculations for commercial properties are checking:
- The Building Emission Rate (BER) should not exceed the Target Emission Rate (TER)
- The building materials and HVAC system should reach a suitable level of efficiency
- Checking for the presence of passive control measure to prevent the building from overheating in the summer
- Ensuring that there are provisions in place for the energy-efficient operation of the building.
We then combine these four criteria to produce a Building Regulations Part L (BRUKL) report. This report is the basis of the Energy Performance Certificate (EPC) for the new building.
TER vs BER
There are a lot of acronyms to wrap your head around here. The ones that are the most important to get clear are TER and BER.
The TER is a measure of the maximum CO2 emissions your building is allowed while still being compliant.
The BER is the actual rate of CO2 emissions your building produces. We will calculate the BER at the start of the project based on your plans. We then revisit it during construction as things change.
To pass and get an EPC, your BER must be lower than your TER.
How Are The Calculations Done?
Our experts will need quite a lot of information to complete your calculation. As a result, it’s a good idea to start as early in your design process as possible. The information needed includes floor plans, insulation data, heating and lighting systems specifications, and ventilation and cooling systems.
We use this data to create two reports. The first report details the TER, and the second focuses on the BER. These reports will have different names for new builds vs renovations, but they are essentially the same.
At What Stage Do You Need An Assessment?
SBEM calculations are necessary to show that the building is compliant with all the relevant building regulations. It is best to do the assessment before you begin work. This will allow you to make any changes as needed. At Assessment Hive, we can work with you on your SBEM calculations. If any problems arise, we can help guide your design process. Get in touch to speak to one of our experts, who will happily help guide you through the process.



