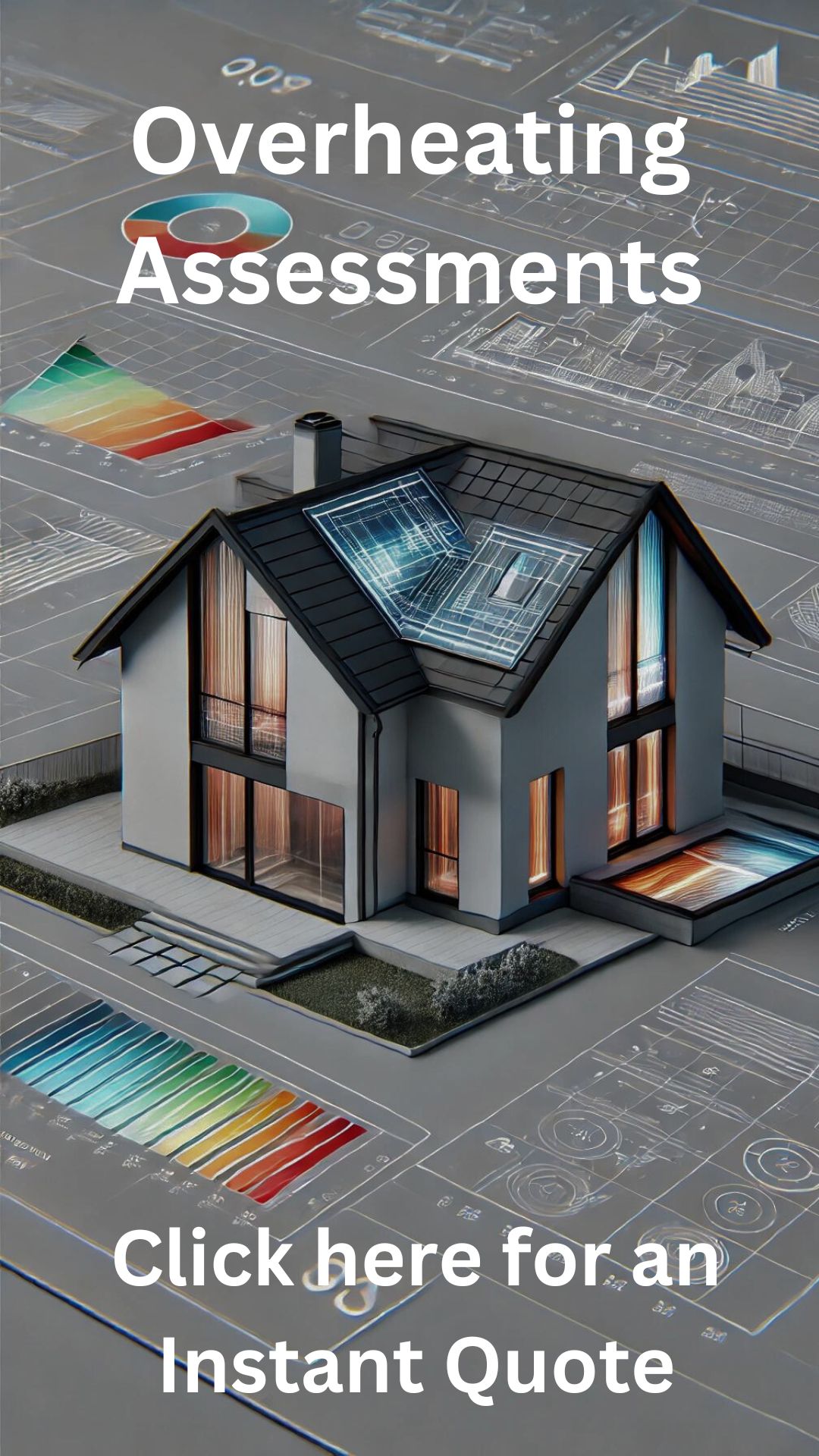Do I Need an Overheating Assessment for My New Build?
If you’re planning a new build—whether it’s a single home, a block of flats, or a mixed-use development—you may be wondering:
Do I need an overheating assessment for my new build?
The answer increasingly is yes, especially if your project is in an urban area, features lots of glazing, or has a tight ventilation strategy. In this blog, we’ll break down when and why overheating assessments are required, how they impact your design and planning approval, and what steps you can take to stay compliant and build homes that are genuinely comfortable to live in.
🔥 What Is an Overheating Assessment?
An overheating assessment evaluates whether a new dwelling is at risk of becoming too hot during warm weather, particularly in summer months. It simulates indoor temperatures using dynamic thermal modelling, often in line with CIBSE TM59.
Factors assessed include:
-
Window sizes and orientation
-
Shading and solar gain
-
Natural and mechanical ventilation
-
Internal heat gains from people, appliances, and lighting
-
Local climate data (now and future projections)
The goal is to ensure internal temperatures remain comfortable and safe, especially during increasingly common UK heatwaves.
👉 Read more: What Is an Overheating Assessment and Why Is It Required?
🏗️ When Is an Overheating Assessment Required for a New Build?
There’s no one-size-fits-all rule, but here are common scenarios where overheating assessments are typically required or strongly recommended:
✅ New Builds in Urban Areas
Cities tend to trap heat—a phenomenon known as the Urban Heat Island effect. Combined with poor airflow due to surrounding buildings, this makes overheating more likely.
✅ Developments With High Glazing Ratios
Lots of windows look great, but they also bring in more sunlight—and heat. If your design features large south or west-facing windows, especially without shading, you’re likely to need an assessment.
✅ Flats and Apartments
Overheating risks are higher in:
-
Top floor units
-
Single-aspect dwellings (only one side has windows)
-
Dwellings with limited cross-ventilation
As a result, many local councils will require TM59 modelling at the planning stage.
✅ Zero-carbon or Highly Airtight Homes
While airtightness is great for energy efficiency, it can reduce the amount of fresh air circulating indoors. Without a good ventilation strategy, this can lead to heat build up.
✅ Planning Requirements
Some local authorities, especially in London and other large cities, explicitly require an overheating assessment as part of the Energy Statement or Sustainability Statement.
🧱 Do All Single Homes Need One?
Not necessarily—but it’s becoming more common. Even detached and semi-detached houses may require an overheating risk assessment if:
-
The dwelling has large areas of glazing
-
Passive ventilation is limited (e.g. due to noise concerns)
-
There’s a flat roof or high thermal mass
-
The local authority sets it as a planning condition
If you’re unsure, it’s best to check with your planning officer or speak to a qualified assessor.
📋 Is It Part of Building Regulations?
Currently, overheating assessments are not a mandatory part of Building Regulations across the UK—but they are gaining attention under:
-
Part O (England) – specifically introduced to deal with overheating (applies to new dwellings from June 2022)
-
London Plan – requires overheating risk analysis for major developments
-
Local Plan Policies – some councils now include overheating in sustainability checklists
Even when not legally required, many developers opt to carry out assessments proactively to avoid costly design revisions later in the process.
🛠️ What Happens If My Design Fails?
If your new build fails the overheating assessment, you’ll receive a report outlining why it failed and what can be changed. Solutions might include:
-
Reducing glazed areas
-
Adding shading (brise soleil, overhangs, blinds)
-
Improving natural cross-ventilation
-
Switching to mechanical ventilation with heat recovery (MVHR)
-
Redesigning window placement or sizing
Working with an experienced assessor means these recommendations can be implemented without compromising your design vision.
🧮 How Does It Work with SAP and EPCs?
Overheating assessments are often carried out alongside SAP Calculations, which are required for Part L compliance and Energy Performance Certificates (EPCs).
While SAP uses a simplified approach to model energy and ventilation, it does not fully account for overheating risk. That’s why TM59 or similar thermal modelling is used for overheating.
💡 Combine your services to save time and money:
💡 Why You Shouldn’t Leave It Too Late
Leaving the overheating assessment until after planning submission—or worse, during construction—can cause:
-
Delays in planning approval
-
Design revisions that could have been avoided
-
Increased costs to retrofit cooling or shading solutions
By addressing it early, you’ll not only meet compliance—but also create better, healthier homes for your clients or future occupants.
📞 Need Help with Your Project?
At Assessment Hive, we specialise in Overheating Assessments for all types of new builds—from one-off homes to large residential developments. Our qualified assessors use industry-leading software and always deliver reports that satisfy planners, building control, and developers.










