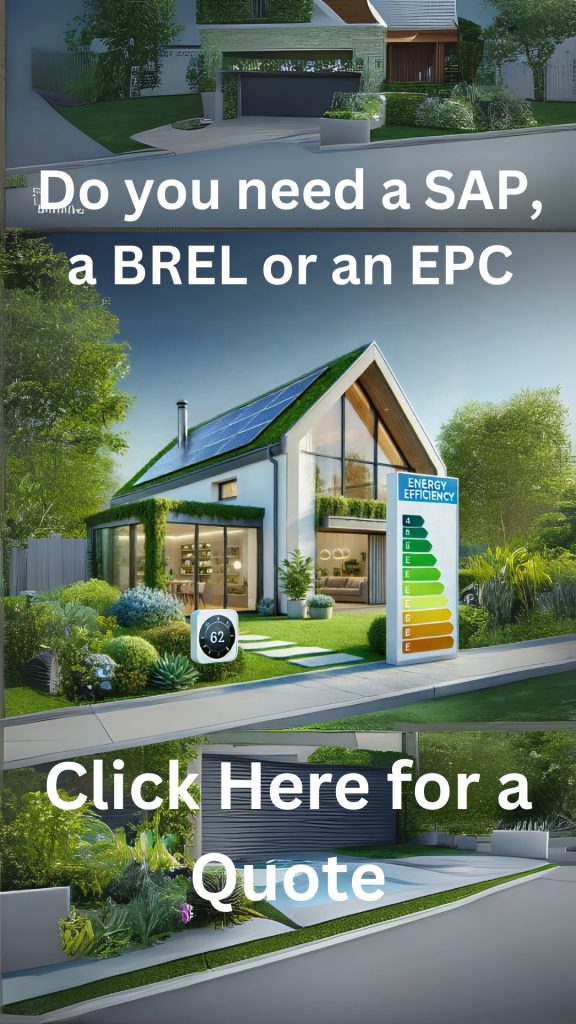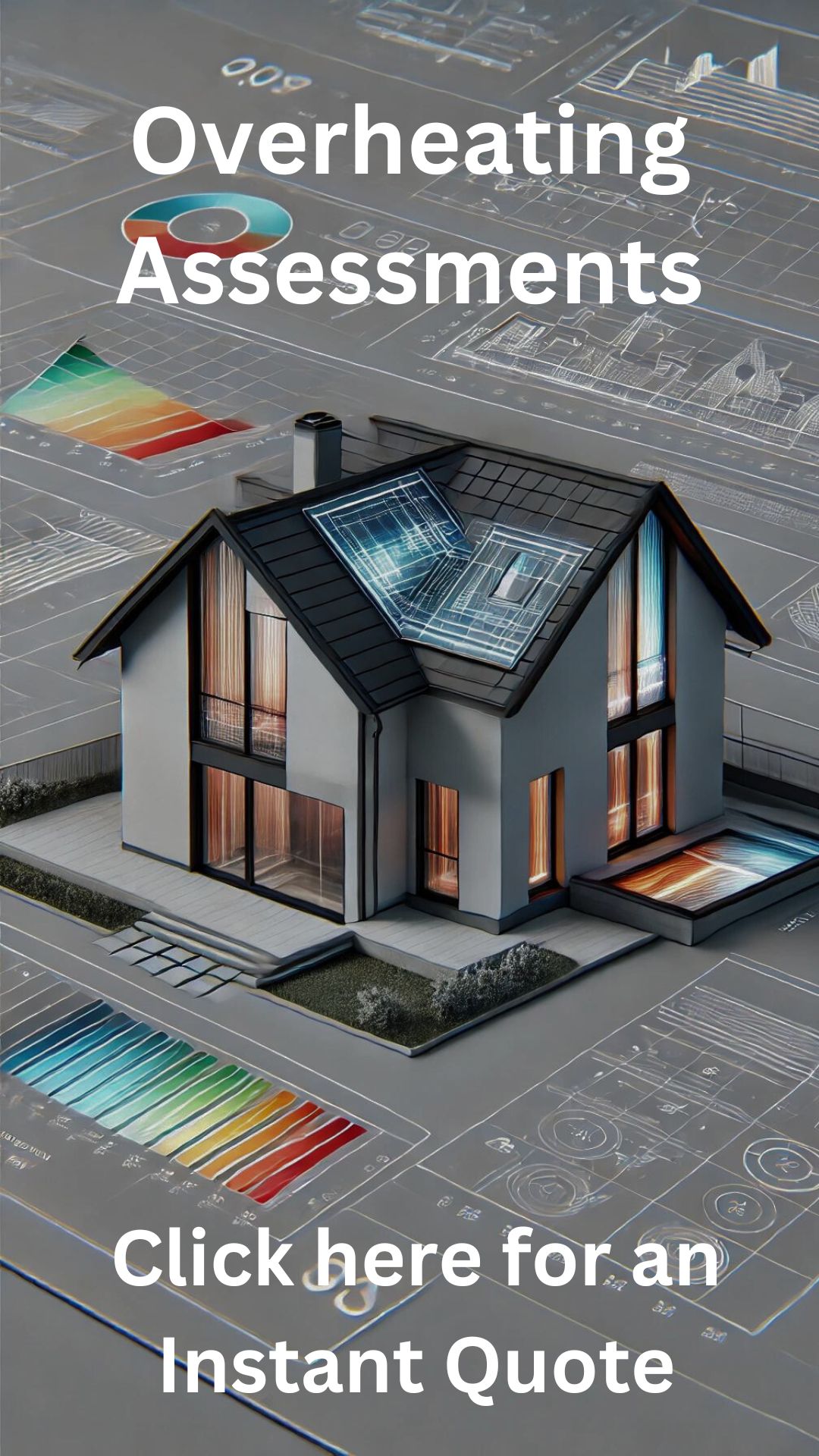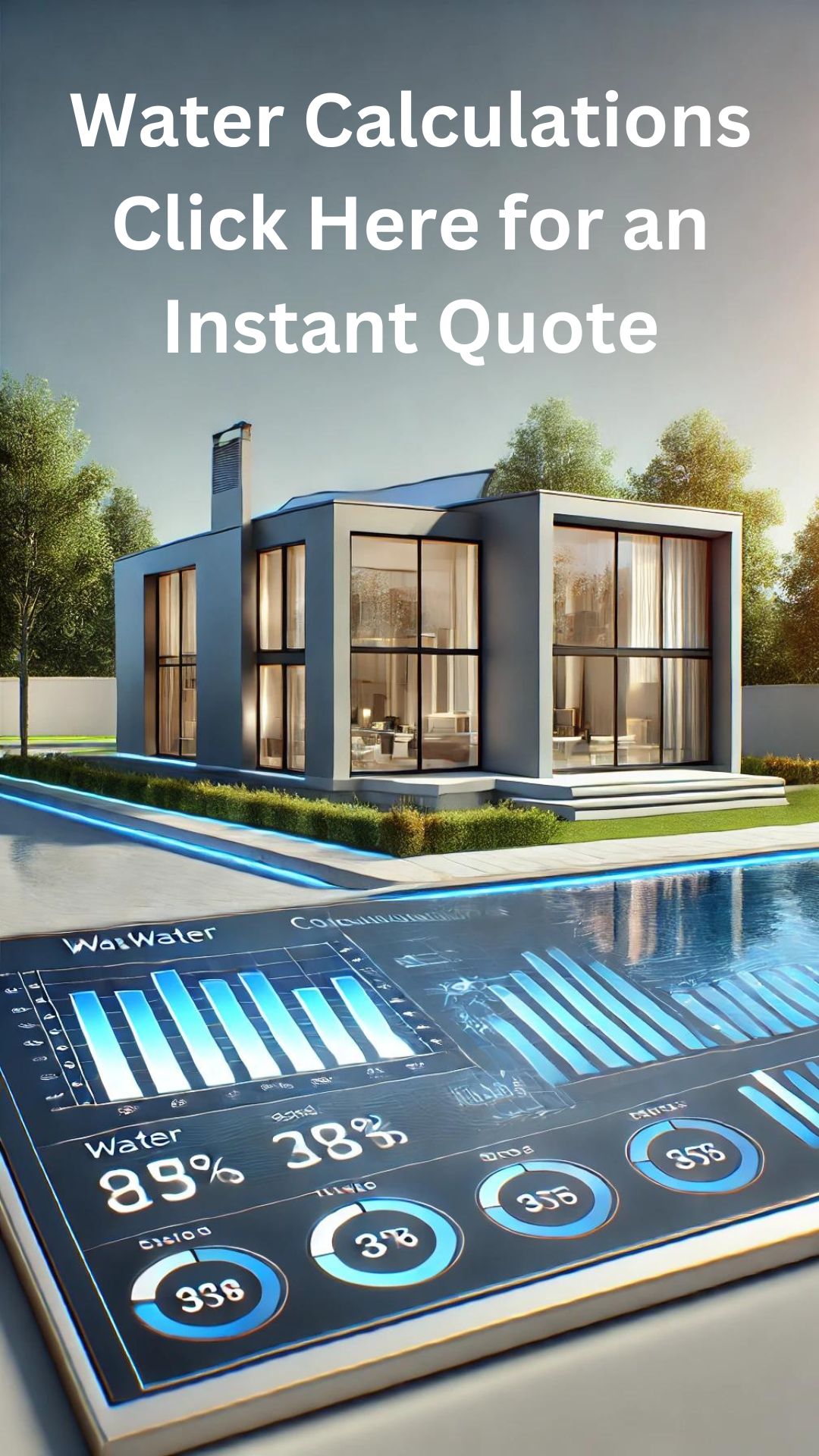SAP Calculations for New Builds Process: A Step-by-Step Guide
If you’re building a residential property in the UK, you’ve probably heard the term SAP calculations thrown around. But what exactly are they, and why are they essential?
Whether you’re applying for Building Control approval, SAP calculations are a legal requirement. In this post, we break down the entire SAP calculation process—clearly, step-by-step—so you know exactly what to expect.
 What Are SAP Calculations?
What Are SAP Calculations?
SAP stands for Standard Assessment Procedure. It’s the government-approved method for evaluating the energy performance and carbon emissions of residential buildings.
You’ll need SAP Calculations for:
-
New build dwellings
-
Conversions (e.g. a barn into a home)
-
Extensions with large areas of glazing
-
Some refurbishments where thermal elements are altered
SAP Calculations confirm your project complies with Part L of the Building Regulations, that focuses on energy efficiency and conservation. In addition, an EPC (Energy Performance Certificate) will be issued once the project is completed.
 The SAP Calculation Process: Step-by-Step
The SAP Calculation Process: Step-by-Step
1. Gather the Right Information
Before any calculations happen, your SAP assessor will need:
- Full architectural plans
- Wall, floor, and roof build-ups
- Window and door specs
- Heating and hot water system details
- Ventilation strategy
- Insulation levels (U-values)
Tip: The more accurate your design info, the smoother the process.
2. Data Entry into SAP Software
An accredited assessor inputs all this into government-approved SAP software. The software models how much energy the home will use annually, based on:
- Property size and shape
- Orientation and shading
- Heating efficiency
- Insulation and air tightness
- Use of renewable technologies (e.g. solar PV)
3. Calculate Energy Use and Emissions
The software outputs key metrics:
- DER (Dwelling Emission Rate) – predicted CO₂ emissions
- DFEE (Dwelling Fabric Energy Efficiency) – how well the building envelope performs
- DPER (Dwelling Primary Energy Rate) – predicted primary energy needed
If the property fails to meet targets, design tweaks will be needed.
4. Recommend Adjustments (If needed)
This is where your SAP assessor can add real value. If your current design fails, they’ll suggest practical, cost-effective changes like:
- Upgrading insulation
- Improving boiler or heat pump efficiency
- Adding solar panels
- Switching to LED lighting
- Using mechanical ventilation with heat recovery (MVHR)
5. Issue SAP Report and Predicted EPC
Once your design passes, the SAP assessor issues:
- A full SAP Report
- A Predicted Energy Assessment (PEA) if the building isn’t yet finished,
- Part L Compliance Pack summarising the above
These are submitted to Building Control and may also be required by lenders, insurers, or warranty providers.
6. Final SAP Assessment and EPC
After construction, a final assessment ensures the property was built to spec. Any changes during construction must be reflected in the updated SAP data.
You’ll need:
- Final air tightness test results
- Confirmation of materials and systems used
- Updated EPC based on actual build data
The final EPC is valid for 10 years and must be lodged before the property is sold or rented.
 Ready to Get Started?
Ready to Get Started?
If you need an SAP Energy Performance Certificate in Hertfordshire, Kent, Essex, London or anywhere else in the UK, Assessment Hive is ready to assist.









 The SAP Calculation Process: Step-by-Step
The SAP Calculation Process: Step-by-Step




