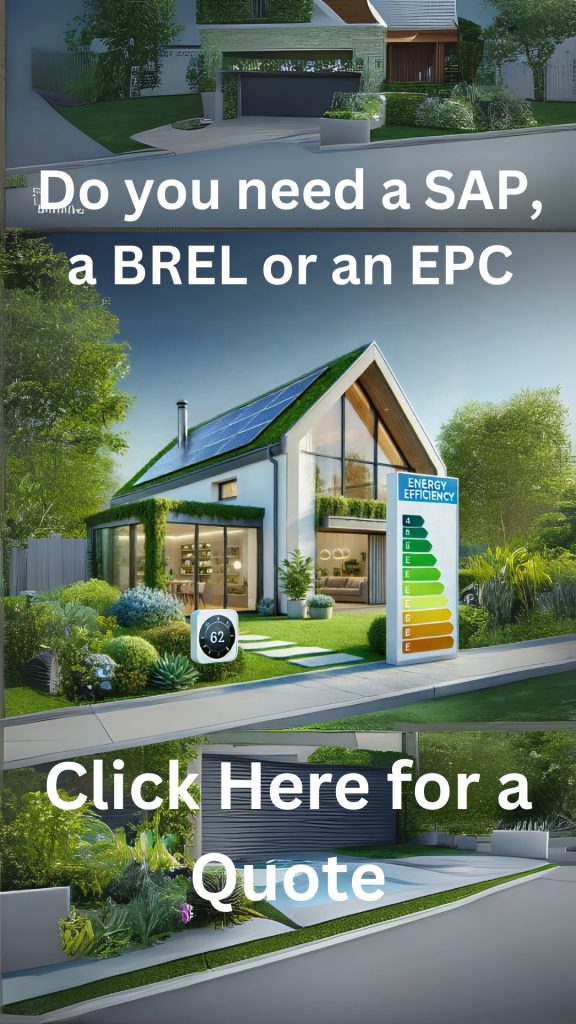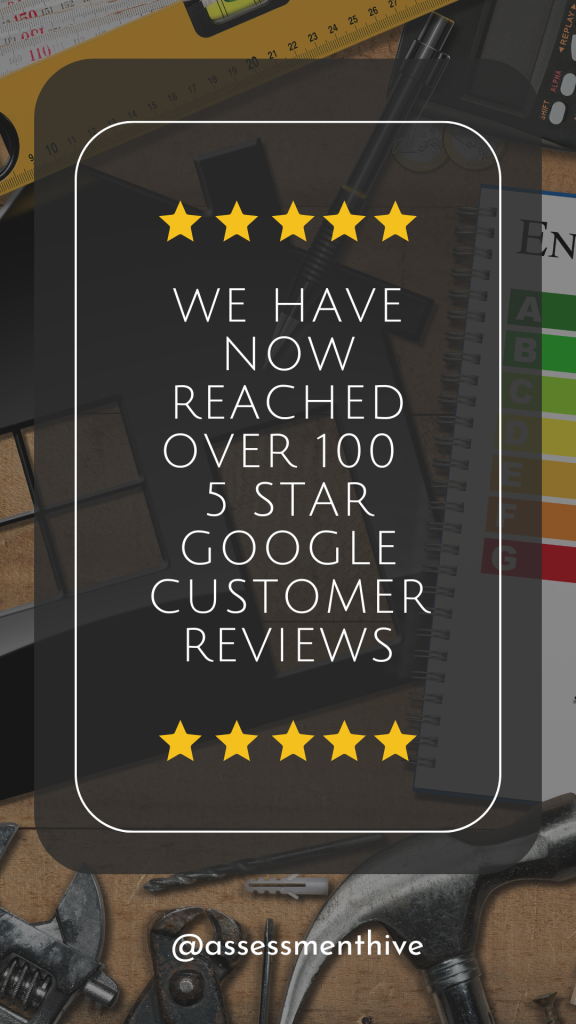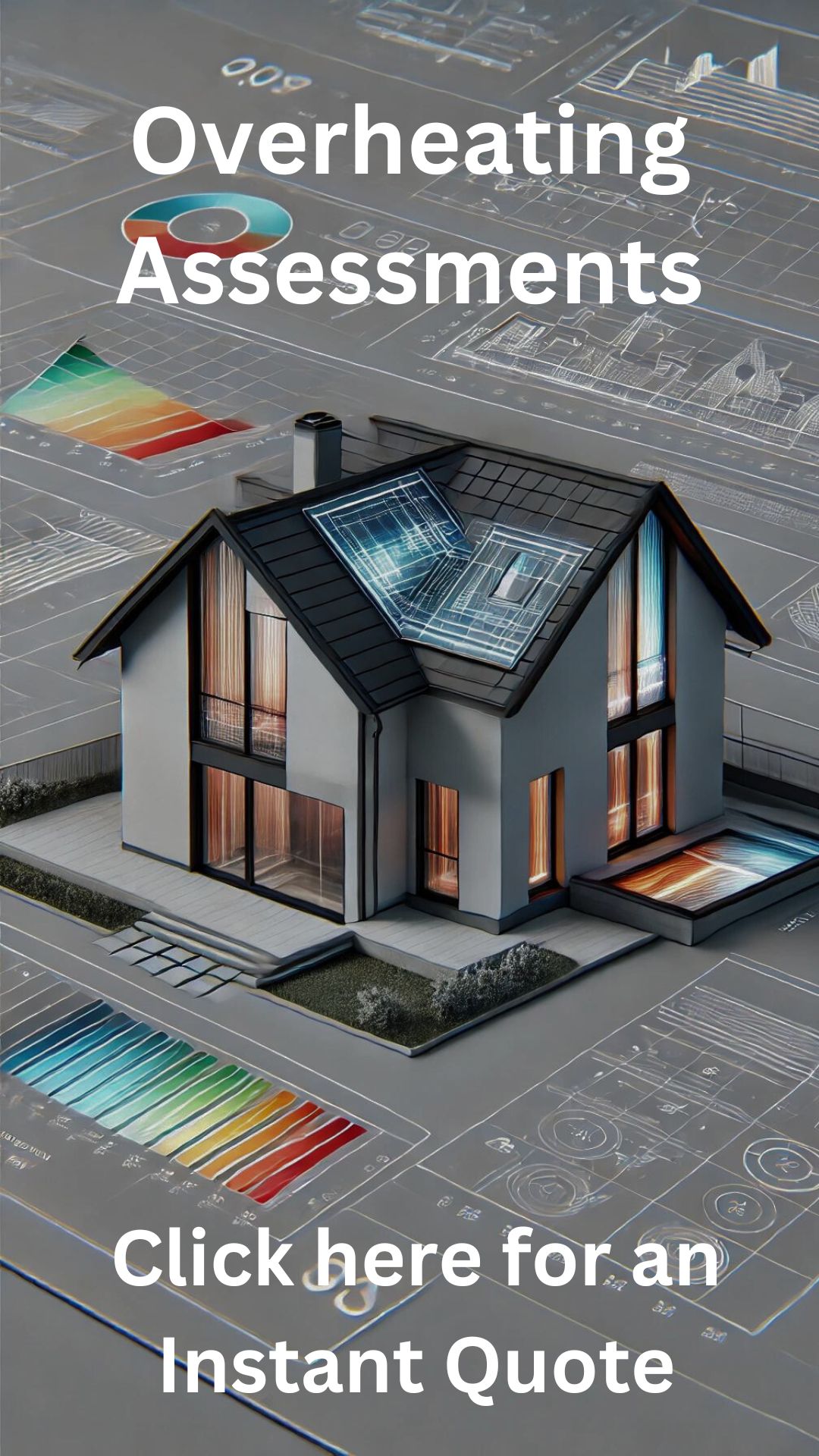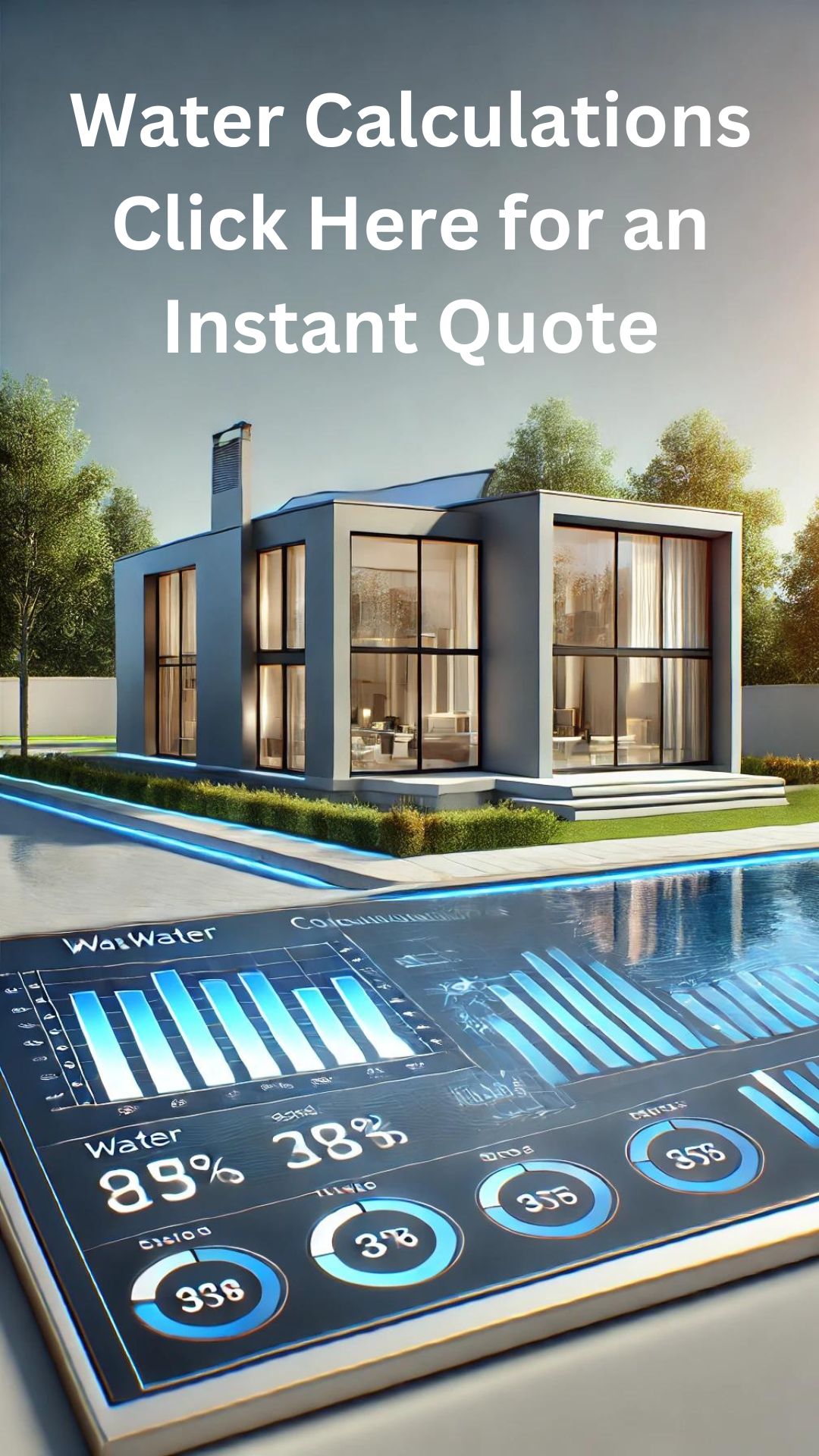Case Study: SAP Calculations for Home Extension in Palmers Green, London
How Assessment Hive Helped a Homeowner Achieve Part L Compliance — Quickly and Cost-Effectively
When planning a home extension, it’s easy to get wrapped up in design decisions like open-plan layouts and bifold doors — but there’s one crucial requirement many homeowners overlook: SAP Calculations.
In this case study, we’ll show how Assessment Hive helped a homeowner in Palmers Green, North London, navigate tight timelines, excessive glazing, and regulatory confusion — all while ensuring Part L Building Regulations compliance and avoiding costly redesigns.
🔗 Read our full guide: SAPs for Extensions
🔧 What Are SAP Calculations — and Why Do You Need Them?
SAP (Standard Assessment Procedure) Calculations are required by Building Regulations Part L for:
-
New builds
-
Conversions
-
Extensions with excessive glazing
They measure how energy-efficient your project is and determine whether it meets legal standards. Without them, Building Control won’t sign off your project, and you won’t get your final certificates.
In this case, the client was building a single-storey rear extension with beautiful open-plan glazing — but didn’t realise that the large amount of glass triggered SAP requirements.
📍 Project Location: Palmers Green, London N13
The client’s rear extension included:
-
Large sliding doors
-
Rooflights
-
Open-plan kitchen and living space
-
Modern construction but glazing exceeded 25% of floor area
The builder was not responding, extension build and no SAP Calculations done at the design stage, the project was at risk of non-compliance and delays.
⚠️ The Challenge
-
Late discovery of SAP requirement
-
Too much glazing (above 25% triggers extra energy modelling)
-
Tight timeline — the build was finished and the client was unable to re-mortgage
-
Client had no previous experience dealing with SAP or Part L
- One of the roofs was not insulated to current regulations
This is a common scenario. Many homeowners only hear about SAP Calculations when their Building Control officer mentions it — often towards the end of the project.
🛠️ Our Process & Solution
As soon as the client contacted us, we jumped into action.
✅ 1. Rapid Design Stage SAP Calculations
We completed the initial SAP report within 24 hours, modelling the proposed extension against the existing dwelling.
✅ 2. Glazing Compensation Strategy
The extension had too much glazing to pass Part L by default. To resolve this, we:
-
Had an in-depth consultation with our client to fully understand the project
-
Identified upgrades that were carried out by the client already
- Recommended 2 further upgrades that were cheap and quick to install
✅ 3. Coordination with Building Control
We worked directly with the client’s building control officer and agreed on how to proceed with the SAP Calculations. This took the pressure off the homeowner.
✅ 4. Fast As-Built SAP & EPC
Once the build was complete, we issued the final SAP Calculations in just 2 working days.
📈 The Results
-
✔️ Part L compliance achieved, no rework required
-
✔️ SAP Calculations & EPC delivered in 48 hours
-
✔️ £1,200+ saved by avoiding changes to the glazing design
-
✔️ Project handed over on time with full Building Control approval
-
✔️ Client now recommends Assessment Hive for all energy compliance needs
💬 Client Testimonial
“I had no idea I even needed SAP Calculations until Building Control mentioned it. Assessment Hive were brilliant — quick, clear, and saved us from redesigning our whole extension.”
— Sarah K., Palmers Green
👷 Why This Matters to You
If you’re planning a home extension in London — especially with lots of glass — don’t wait until the build starts to consider SAP requirements. Early assessment saves time, money, and stress.
Whether you’re a homeowner, builder, or architect, Assessment Hive can help you navigate SAP Calculations quickly and professionally — from design to completion.
📞 Need SAP Calculations in London?
We offer:
-
Fast turnaround (typically 2–5 working days)
-
Clear guidance on Part L compliance
-
Affordable, fixed-price quotes
-
UK-wide service — with local expertise in North London
📞 Call us on 020 7183 3240
📧 Email us at [email protected]
📝 Request Instant Quote → Click Here







