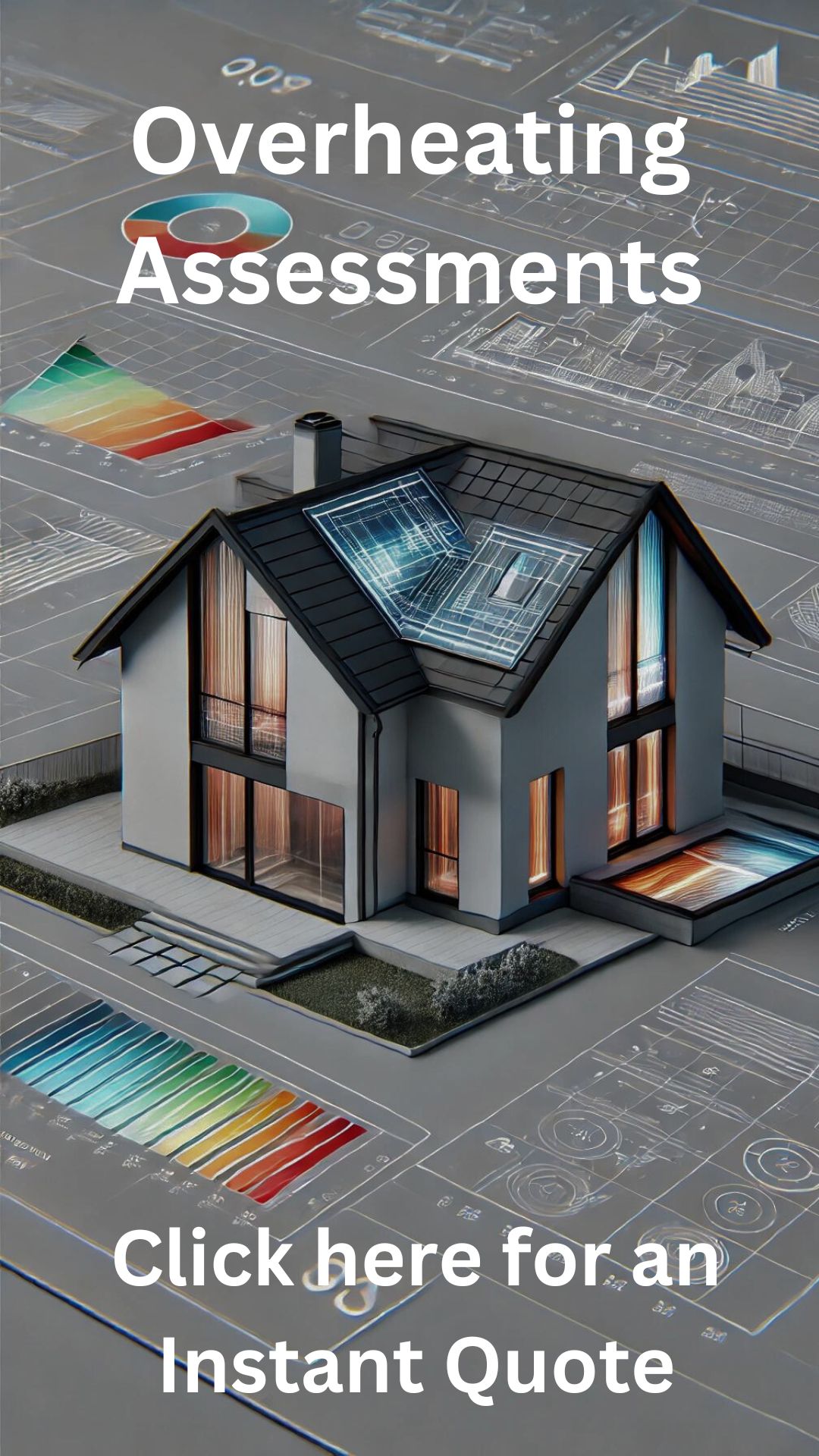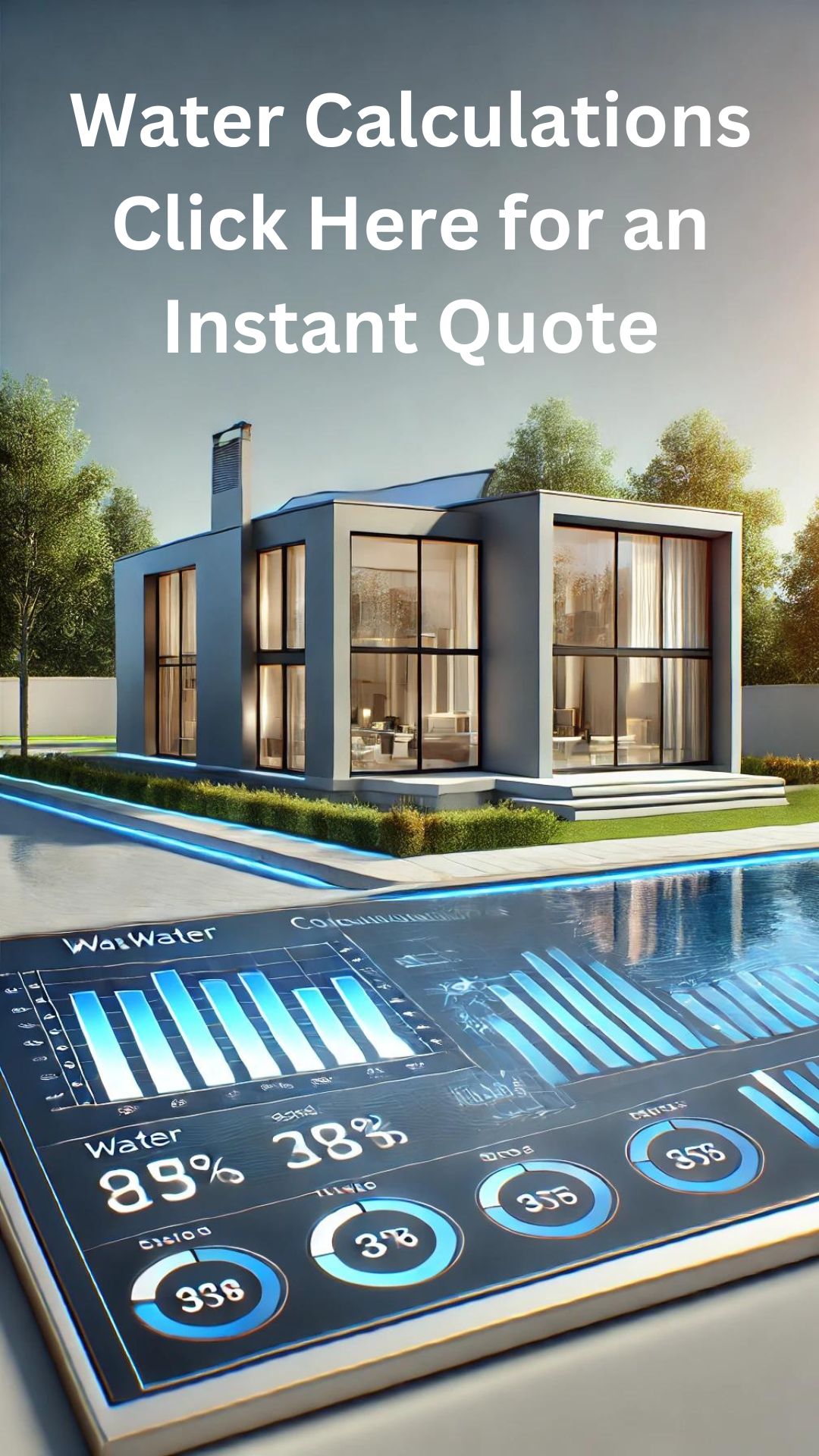🏡 SAP Calculations for Extensions Process: A Step-by-Step Guide
When extending your home, one of the most important considerations is ensuring compliance with Building Regulations Part L – and that’s where SAP Calculations for extensions come in. Many homeowners, architects, and builders are aware of SAP Assessments for new builds, but the process for extensions often raises questions. In this guide, we’ll break down what SAP Calculations for extensions are, when they’re required, and how the process works from start to finish.
❓ What are SAP Calculations for Extensions?
SAP (Standard Assessment Procedure) Calculations are the UK government’s method for assessing the energy performance of dwellings. For extensions, they are required when the amount of glazing exceeds 25% of the floor area of the new extension.
This is because large areas of glass, while great for natural light, can lead to significant heat loss. The SAP assessment ensures the proposed extension balances this energy loss with improved efficiency measures, making the home both comfortable and compliant.
📌 When Do You Need SAP Calculations for an Extension?
You’ll typically need SAP Calculations for an extension in the following situations:
-
Glazing over 25% of the extension’s floor area.
-
Large bi-fold, sliding, or French doors included in the design.
-
Garden rooms or sunrooms with extensive glass.
If your extension has less than 25% glazing, you may not need a SAP Calculation. However, it’s always best to check with your local Building Control or your energy assessor early in the design stage.

⚙️ The SAP Calculations Process for Extensions
Here’s how the process works step by step:
🔍 1. Initial Design Review
The assessor reviews your extension plans, including floor areas, construction details, and the percentage of glazing. If glazing exceeds the 25% threshold, SAP Calculations will be necessary.
📊 2. Energy Balance Assessment
Our SAP assessor models your existing property with an extension built to the minimum standards alongside your existing property with the proposed extension. They look at how much heat will be lost through the glazing and compare it to what is gained through improvements such as:
-
Better insulation
-
More efficient heating systems
-
High-performance glazing
-
Solar gain benefits
🛠️ 3. Identifying Compensating Measures
If the initial design doesn’t pass, the assessor will suggest changes. This could include upgrading roof or wall insulation, improving windows, or even incorporating renewable technologies.
📑 4. Final Report and Submission
Once the extension meets compliance, the assessor produces a formal report. This document can then be submitted to Building Control as evidence that the extension satisfies Part L of the Building Regulations.
💡 Benefits of Getting SAP Calculations Done Early
Many homeowners wait until Building Control asks for SAP Calculations — but by then, changes can be costly. Engaging an assessor during the design stage allows for:
-
Smoother approvals with Building Control.
-
Cost savings by making energy improvements on paper before construction begins.
-
Confidence that your extension will be energy-efficient and compliant.

🤝 How We Can Help
At Assessment Hive, we make the SAP Calculations process for extensions straightforward. Our team works with homeowners, architects, and builders nationwide to provide quick, accurate assessments and practical advice to achieve compliance.
If you’re planning an extension and think you may need SAP Calculations, get in touch with us today.













